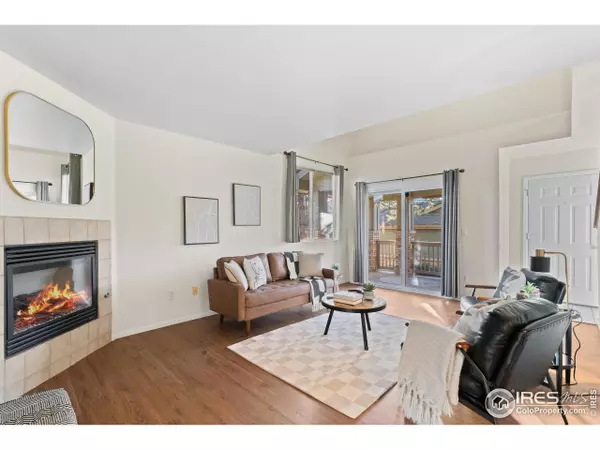
2 Beds
3 Baths
1,178 SqFt
2 Beds
3 Baths
1,178 SqFt
Key Details
Property Type Townhouse
Sub Type Attached Dwelling
Listing Status Active
Purchase Type For Sale
Square Footage 1,178 sqft
Subdivision The Ridge Bromley Lane Condo
MLS Listing ID 1047507
Bedrooms 2
Full Baths 2
Half Baths 1
HOA Fees $350/mo
HOA Y/N true
Abv Grd Liv Area 1,178
Year Built 2002
Annual Tax Amount $2,160
Lot Size 4,356 Sqft
Acres 0.1
Property Sub-Type Attached Dwelling
Source IRES MLS
Property Description
Location
State CO
County Adams
Community Clubhouse, Hot Tub, Pool, Fitness Center
Area Metro Denver
Zoning Res
Rooms
Basement None
Primary Bedroom Level Upper
Master Bedroom 12x12
Kitchen Laminate Floor
Interior
Heating Forced Air
Cooling Central Air
Fireplaces Type Living Room
Fireplace true
Window Features Window Coverings
Appliance Electric Range/Oven, Dishwasher, Refrigerator, Washer, Dryer, Microwave, Disposal
Exterior
Garage Spaces 1.0
Community Features Clubhouse, Hot Tub, Pool, Fitness Center
Utilities Available Electricity Available, Cable Available
Roof Type Composition
Porch Patio
Building
Story 2
Water City Water, City Water
Level or Stories Two
Structure Type Wood/Frame
New Construction false
Schools
Elementary Schools Pennock, Mary E
Middle Schools Overland Trail
High Schools Brighton
School District Brighton Dist 27J
Others
HOA Fee Include Trash,Water/Sewer,Hazard Insurance
Senior Community false
Tax ID R0148240
SqFt Source Assessor
Special Listing Condition Private Owner


"My job is to find and attract mastery-based agents to the office, protect the culture, and make sure everyone is happy! "







