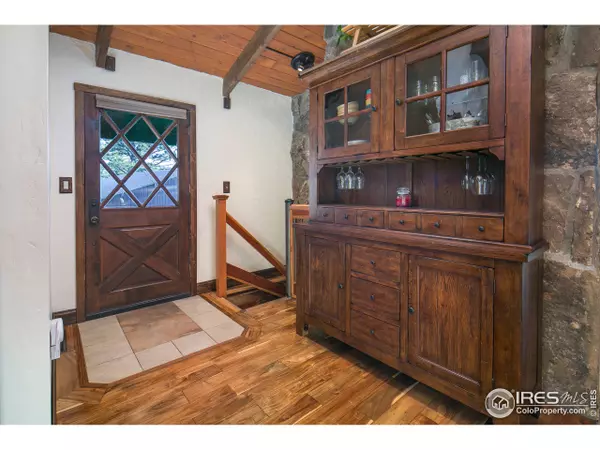$465,000
$465,000
For more information regarding the value of a property, please contact us for a free consultation.
3 Beds
2 Baths
1,992 SqFt
SOLD DATE : 03/05/2020
Key Details
Sold Price $465,000
Property Type Single Family Home
Sub Type Residential-Detached
Listing Status Sold
Purchase Type For Sale
Square Footage 1,992 sqft
Subdivision Newell
MLS Listing ID 900115
Sold Date 03/05/20
Style Cabin,Ranch
Bedrooms 3
Full Baths 1
Half Baths 1
HOA Y/N false
Abv Grd Liv Area 1,200
Originating Board IRES MLS
Year Built 1974
Annual Tax Amount $1,884
Lot Size 0.500 Acres
Acres 0.5
Property Sub-Type Residential-Detached
Property Description
Take a look at this quaint cabin on half an acre overlooking Pinewood Reservoir! This 3 bedroom, 2 bathroom home with 2 car detached garage and storage shed is less than 30 minutes from all the conveniences that Downtown Loveland and the surrounding area has to offer! This well maintained property has so many updates/upgrades that the Sellers have done since purchasing the property in 2015 which include, but is not limited to, the new radon system in 2015, new water heater, new high efficiency furnace, and upgraded gas fireplaces in 2016, new windows in 2017, new Sauna Room in 2018, new exterior paint in 2019, and so much more! Also included in the sale are the new kitchen appliances installed in 2018, the clothes washer/dryer, and the Hot Tub that was upgraded in 2016! Please ask for a list of updates and upgrades provided by the Sellers. Shown By Appointment Only. Schedule your showing today! Please No Drive-Bys out of respect of neighboring property owners.
Location
State CO
County Larimer
Area Loveland/Berthoud
Zoning O
Direction From Loveland head West on W 1st Street for 6.5 miles. Left on S Co Rd 29 for 0.3 miles. Right on to W County Rd 18E/Pole Hill Rd for 6 miles. Right on to Green Mountain Drive. Property is on left in 0.1 mile. Private Roads! By Appointment Only!
Rooms
Family Room Carpet
Other Rooms Storage
Primary Bedroom Level Main
Master Bedroom 12x10
Bedroom 2 Main 11x11
Bedroom 3 Main 11x9
Dining Room Wood Floor
Kitchen Tile Floor
Interior
Interior Features Satellite Avail, High Speed Internet, Cathedral/Vaulted Ceilings, Stain/Natural Trim, Sauna, Beamed Ceilings
Heating Forced Air, 2 or more Heat Sources
Cooling Ceiling Fan(s)
Flooring Wood Floors
Fireplaces Type 2+ Fireplaces, Gas, Gas Logs Included, Living Room, Family/Recreation Room Fireplace, Basement
Fireplace true
Window Features Window Coverings,Skylight(s),Double Pane Windows
Appliance Gas Range/Oven, Refrigerator, Washer, Dryer, Disposal
Laundry Washer/Dryer Hookups, Main Level
Exterior
Exterior Feature Hot Tub Included
Parking Features Garage Door Opener
Garage Spaces 2.0
Utilities Available Natural Gas Available, Electricity Available
View Mountain(s), Foothills View, Water
Roof Type Composition
Street Surface Gravel
Porch Patio, Deck
Building
Lot Description Wooded, Rolling Slope, Sloped, Rock Outcropping, Unincorporated
Faces South
Story 1
Sewer Septic
Water District Water, Newell-Warnock
Level or Stories One
Structure Type Wood/Frame,Stone,Wood Siding
New Construction false
Schools
Elementary Schools Big Thompson
Middle Schools Clark (Walt)
High Schools Thompson Valley
School District Thompson R2-J
Others
Senior Community false
Tax ID R0506010
SqFt Source Other
Special Listing Condition Private Owner
Read Less Info
Want to know what your home might be worth? Contact us for a FREE valuation!

Our team is ready to help you sell your home for the highest possible price ASAP

Bought with CO-OP Non-IRES
"My job is to find and attract mastery-based agents to the office, protect the culture, and make sure everyone is happy! "
3665 John F. Kennedy Pkwy Suite 210, Fort Collins, CO, 80525, USA







