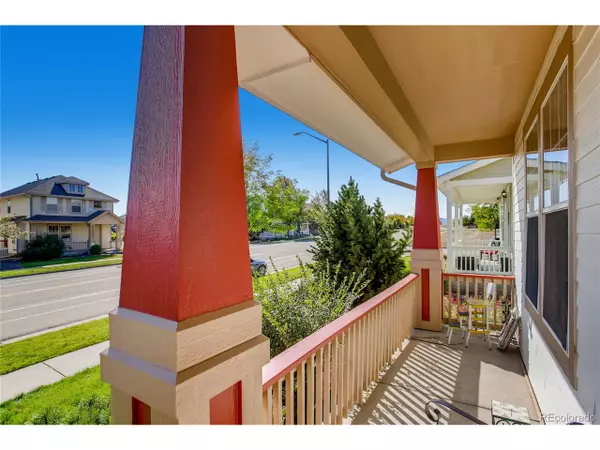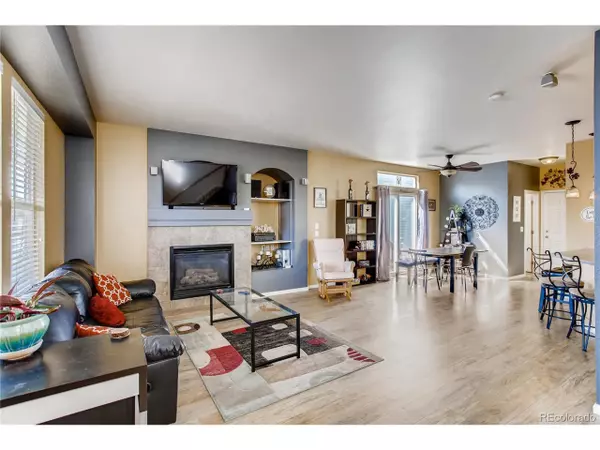$370,000
$375,000
1.3%For more information regarding the value of a property, please contact us for a free consultation.
3 Beds
3 Baths
1,960 SqFt
SOLD DATE : 02/19/2021
Key Details
Sold Price $370,000
Property Type Single Family Home
Sub Type Residential-Detached
Listing Status Sold
Purchase Type For Sale
Square Footage 1,960 sqft
Subdivision Brightwater Landing
MLS Listing ID 5021107
Sold Date 02/19/21
Bedrooms 3
Full Baths 2
Half Baths 1
HOA Fees $40/qua
HOA Y/N true
Abv Grd Liv Area 1,960
Year Built 2005
Annual Tax Amount $2,355
Lot Size 3,484 Sqft
Acres 0.08
Property Sub-Type Residential-Detached
Source REcolorado
Property Description
Well-loved Brightwater Landing two-story backing to open space! A charming covered front porch welcomes you into a bright, open-concept interior accented by soaring ceilings, durable laminate flooring and large windows. The eat-in kitchen presents 42-inch cabinetry, stainless steel appliances and laminate countertops. In the adjoining dining room, a sliding glass door provides access to the private side yard. Upstairs, the generous primary suite delights with a walk-in closet and en suite bathroom. A versatile loft, two bedrooms and a full bathroom complete the second-story floor plan. Updates completed since 2017 include new carpet, laminate flooring, water heater, plus fresh exterior paint. Enjoy this quiet location without sacrificing convenience - find Old Town, Fort Collins Country Club, King Soopers, and more all within 5 miles of home! Quick access to I-25 allows for easy commuting.
Location
State CO
County Larimer
Community Playground
Area Fort Collins
Zoning LMN
Direction Head north on I-25 N. Take exit 271 for Mountain Vista Dr. Turn left onto E Co Rd 50/Mountain Vista Dr. Turn right onto N County Rd 11/Turnberry Rd. Turn right onto Brightwater Dr. Destination will be on the left.
Rooms
Basement Unfinished, Crawl Space
Primary Bedroom Level Upper
Master Bedroom 18x18
Bedroom 2 Upper 15x11
Bedroom 3 Upper 11x11
Interior
Interior Features Cathedral/Vaulted Ceilings, Open Floorplan, Walk-In Closet(s), Loft
Heating Forced Air
Cooling Central Air, Ceiling Fan(s)
Fireplaces Type Gas, Living Room, Single Fireplace
Fireplace true
Window Features Window Coverings
Appliance Self Cleaning Oven, Dishwasher, Refrigerator, Washer, Microwave, Disposal
Exterior
Garage Spaces 2.0
Fence Partial
Community Features Playground
Utilities Available Natural Gas Available, Electricity Available, Cable Available
View Mountain(s), Foothills View
Roof Type Composition
Building
Lot Description Lawn Sprinkler System
Story 2
Sewer City Sewer, Public Sewer
Water City Water
Level or Stories Two
Structure Type Vinyl Siding
New Construction false
Schools
Elementary Schools Tavelli
Middle Schools Lincoln
High Schools Poudre
School District Poudre R-1
Others
HOA Fee Include Trash
Senior Community false
SqFt Source Assessor
Special Listing Condition Private Owner
Read Less Info
Want to know what your home might be worth? Contact us for a FREE valuation!

Our team is ready to help you sell your home for the highest possible price ASAP

Bought with NON MLS PARTICIPANT
"My job is to find and attract mastery-based agents to the office, protect the culture, and make sure everyone is happy! "







