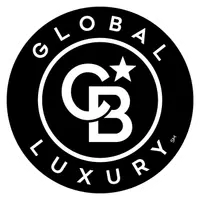$660,000
$660,000
For more information regarding the value of a property, please contact us for a free consultation.
4 Beds
4 Baths
2,554 SqFt
SOLD DATE : 03/27/2023
Key Details
Sold Price $660,000
Property Type Single Family Home
Sub Type Residential-Detached
Listing Status Sold
Purchase Type For Sale
Square Footage 2,554 sqft
Subdivision Water Valley
MLS Listing ID 982005
Sold Date 03/27/23
Bedrooms 4
Full Baths 1
Half Baths 1
Three Quarter Bath 2
HOA Fees $140/mo
HOA Y/N true
Abv Grd Liv Area 2,554
Originating Board IRES MLS
Year Built 2013
Annual Tax Amount $4,543
Lot Size 8,276 Sqft
Acres 0.19
Property Description
The smartly designed home has the best features of a ranch as well as all the utility of a two-story. First floor primary suite and laundry are conveniently located close to the main living space. The gourmet kitchen has everything a chef would want including a huge pantry, double ovens, gas range and an island perfect to gather around. Upstairs includes a loft, two bedrooms that share a hall bath and an additional bedroom with private bath. Work from home? The main floor office is the ideal space for a private and sunny office. Water Valley is a golf cart community where you can walk or ride to nearby restaurants, recreational facilities, lakes for fishing or water sports and beautiful beaches to enjoy those sunny Colorado days. Water Valley residents are able to join the Pelican Lakes golf club with a number of different membership options and there are also options for joining the Rain Dance River Resort and/or the local fitness facility, the W Club.
Location
State CO
County Weld
Community Tennis Court(S), Playground, Park, Hiking/Biking Trails
Area Greeley/Weld
Zoning R
Rooms
Basement Full, Unfinished, Rough-in for Radon, Sump Pump
Primary Bedroom Level Main
Master Bedroom 16x12
Bedroom 2 Upper 14x11
Bedroom 3 Upper 12x12
Bedroom 4 Upper 12x11
Dining Room Wood Floor
Kitchen Wood Floor
Interior
Interior Features Study Area, Satellite Avail, High Speed Internet, Eat-in Kitchen, Cathedral/Vaulted Ceilings, Open Floorplan, Pantry, Walk-In Closet(s), Kitchen Island, Two Primary Suites, 9ft+ Ceilings
Heating Forced Air
Cooling Central Air, Ceiling Fan(s)
Flooring Wood Floors
Fireplaces Type Gas, Living Room
Fireplace true
Window Features Window Coverings
Appliance Gas Range/Oven, Double Oven, Dishwasher, Refrigerator, Washer, Dryer, Microwave, Disposal
Laundry Sink, Washer/Dryer Hookups, Main Level
Exterior
Exterior Feature Lighting
Garage Garage Door Opener, Oversized
Garage Spaces 3.0
Fence Fenced, Wood
Community Features Tennis Court(s), Playground, Park, Hiking/Biking Trails
Utilities Available Natural Gas Available, Electricity Available, Cable Available
Waterfront false
Roof Type Composition
Street Surface Paved,Concrete
Handicap Access Level Lot, Low Carpet, Main Floor Bath, Main Level Bedroom, Stall Shower, Main Level Laundry
Porch Patio
Building
Lot Description Curbs, Gutters, Sidewalks, Fire Hydrant within 500 Feet, Lawn Sprinkler System, Water Rights Excluded, Mineral Rights Excluded, Level, Near Golf Course
Faces East
Story 2
Sewer City Sewer
Water City Water, Town of Windsor
Level or Stories Two
Structure Type Wood/Frame,Brick/Brick Veneer,Painted/Stained
New Construction false
Schools
Elementary Schools Tozer, Mountain View
Middle Schools Windsor
High Schools Windsor
School District Weld Re-4
Others
HOA Fee Include Common Amenities,Security,Management
Senior Community false
Tax ID R3041304
SqFt Source Other
Special Listing Condition Private Owner
Read Less Info
Want to know what your home might be worth? Contact us for a FREE valuation!

Our team is ready to help you sell your home for the highest possible price ASAP

Bought with Group Loveland

"My job is to find and attract mastery-based agents to the office, protect the culture, and make sure everyone is happy! "
3665 John F. Kennedy Pkwy Suite 210, Fort Collins, CO, 80525, USA







