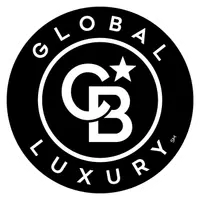$2,100,000
$2,150,000
2.3%For more information regarding the value of a property, please contact us for a free consultation.
4 Beds
5 Baths
4,364 SqFt
SOLD DATE : 03/27/2023
Key Details
Sold Price $2,100,000
Property Type Single Family Home
Sub Type Residential-Detached
Listing Status Sold
Purchase Type For Sale
Square Footage 4,364 sqft
Subdivision Buckhorn Ranch
MLS Listing ID 982023
Sold Date 03/27/23
Style Contemporary/Modern,Ranch
Bedrooms 4
Full Baths 1
Half Baths 1
Three Quarter Bath 3
HOA Fees $83/ann
HOA Y/N true
Abv Grd Liv Area 2,290
Originating Board IRES MLS
Year Built 2015
Annual Tax Amount $5,952
Lot Size 3.300 Acres
Acres 3.3
Property Description
Enjoy stunning Rocky Mountain views and sunsets from this custom 4 bedroom, 5 bath home on private but convenient 3.31 acres located just 15-20 minutes west of Fort Collins. Buckhorn Ranch is a beautiful gated subdivision. Mature trees and rock outcroppings accent the picturesque setting of the home. Zoned Open and has paved roads. Elk, deer & other wildlife abound. Open, sunny floor plan with 360 views.The stunning main entrance is ensconced by a soaring covered balcony deck that welcomes you home. The kitchen is a chef's dream. Granite counters, built-in gas stove top and ovens. A custom range hood adds old world charm to the kitchen. There is an oversized island with a breakfast bar that works great for entertaining. The backyard covered patio is the perfect setting for evening barbecues. Warm wood floors and lovely archways accent the home. The living room has a wood burning fireplace with adjustable fan and remarkable views to the west. Enjoy the main floor primary suite with gas fireplace, soaking tub, walk-in shower, walk-in closet with built-ins and private access to covered balcony deck. Main floor laundry room has plenty of storage and utility sink. Professionally finished walk-out basement has 2 bedrooms, 3/4 bath, gas fireplace, wet bar with wine refrigerator, theatre room/study and a large storage room. Central Air. Heated 4 car attached garage has hot & cold water for your projects and a large bay for RV or boat storage. A heated, detached 1,176 sf 4 car shop/garage/flex space has 3/4 bath, is insulated, wired and drywalled and could easily be converted to an office space, toy storage or additional living quarters. Utilities are Poudre Valley REA Electric, Little Thompson Water, Propane, and septic system. HOA $1000./Year. 15-20 minutes to Fort Collins, Loveland, Horsetooth Reservoir, Lory State Park and other amenities. Attention to detail and quality construction is evident in this lovely home.
Location
State CO
County Larimer
Area Fort Collins
Zoning Open
Direction From Taft Hill Rd, W on 38E towards Masonville, continue straight past Masonville Store to entrance gat to Buckhorn Ranch on R. Need gate code.
Rooms
Family Room Carpet
Other Rooms Storage, Outbuildings
Primary Bedroom Level Main
Master Bedroom 17x16
Bedroom 2 Main 18x1
Bedroom 3 Basement 16x12
Bedroom 4 Basement 16x12
Dining Room Wood Floor
Kitchen Wood Floor
Interior
Interior Features Study Area, Satellite Avail, High Speed Internet, Eat-in Kitchen, Cathedral/Vaulted Ceilings, Open Floorplan, Pantry, Walk-In Closet(s), Wet Bar, Kitchen Island, 9ft+ Ceilings
Heating Forced Air, 2 or more Heat Sources
Cooling Central Air, Ceiling Fan(s)
Flooring Wood Floors
Fireplaces Type 2+ Fireplaces, Gas, Gas Logs Included, Living Room, Primary Bedroom, Basement
Fireplace true
Window Features Wood Frames,Double Pane Windows
Appliance 2 or more H20 Heaters, Gas Range/Oven, Dishwasher, Refrigerator, Bar Fridge, Washer, Dryer, Microwave, Disposal
Laundry Sink, Washer/Dryer Hookups, Main Level
Exterior
Exterior Feature Balcony
Garage Garage Door Opener, RV/Boat Parking, >8' Garage Door, Heated Garage, Oversized, Tandem
Garage Spaces 4.0
Fence Fenced, Wood, Wire
Utilities Available Electricity Available, Propane
Waterfront false
View Mountain(s)
Roof Type Composition
Street Surface Paved,Concrete
Handicap Access Main Floor Bath, Main Level Bedroom, Main Level Laundry
Porch Patio, Deck
Building
Lot Description Lawn Sprinkler System, Cul-De-Sac, Rolling Slope, Rock Outcropping, Abuts Private Open Space
Faces West
Story 1
Sewer Septic
Water District Water, Little Thompson
Level or Stories One
Structure Type Wood/Frame,Stone,Composition Siding,Stucco
New Construction false
Schools
Elementary Schools Big Thompson
Middle Schools Clark (Walt)
High Schools Thompson Valley
School District Thompson R2-J
Others
HOA Fee Include Common Amenities,Snow Removal,Security
Senior Community false
Tax ID R1621250
SqFt Source Assessor
Special Listing Condition Private Owner
Read Less Info
Want to know what your home might be worth? Contact us for a FREE valuation!

Our team is ready to help you sell your home for the highest possible price ASAP

Bought with Group Loveland

"My job is to find and attract mastery-based agents to the office, protect the culture, and make sure everyone is happy! "
3665 John F. Kennedy Pkwy Suite 210, Fort Collins, CO, 80525, USA







