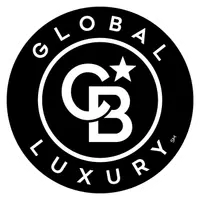$750,000
$780,000
3.8%For more information regarding the value of a property, please contact us for a free consultation.
3 Beds
3 Baths
2,109 SqFt
SOLD DATE : 04/07/2023
Key Details
Sold Price $750,000
Property Type Townhouse
Sub Type Attached Dwelling
Listing Status Sold
Purchase Type For Sale
Square Footage 2,109 sqft
Subdivision Heron Lakes
MLS Listing ID 982360
Sold Date 04/07/23
Style Contemporary/Modern
Bedrooms 3
Full Baths 1
Half Baths 1
Three Quarter Bath 1
HOA Fees $325/mo
HOA Y/N true
Abv Grd Liv Area 2,109
Originating Board IRES MLS
Year Built 2020
Annual Tax Amount $5,452
Lot Size 4,356 Sqft
Acres 0.1
Property Description
Totally Turn-key, better than New- fully furnished end unit townhome with main floor primary suite, views, amazing resort amenities and world class golf at Heron Lakes at TPC Colorado just steps away.. This beautiful oasis features loads of light, vaulted ceilings, custom touches and a beautiful open floor plan. Home was used as a 2nd home and was very lightly lived in- it shows like a model home! Furnishings are included and are all upper end- Pottery barn, Restoration Hardware, West Elm, Woodley's and Crate and Barrel purchased less than 2 years ago for over $60K! Townhome can be short-term or long term rented and is an awesome set up for someone that wants to block out weeks/months to stay and rent it out the rest! Open House this Saturday and Sunday 12-2! Come make it YOURS!
Location
State CO
County Larimer
Community Clubhouse, Hot Tub, Pool, Fitness Center, Park
Area Loveland/Berthoud
Zoning RES
Direction US 287 to Berthoud Parkway. At the traffic Circle take exit onto Grand Market Avenue. Turn left onto Harebell Street. Right onto Stoneseed Street. Home is end unit on your left.
Rooms
Basement Unfinished
Primary Bedroom Level Main
Master Bedroom 13x16
Bedroom 2 Upper 14x12
Bedroom 3 Upper 14x12
Dining Room Hardwood
Kitchen Hardwood
Interior
Interior Features Study Area, Cathedral/Vaulted Ceilings, Open Floorplan, Walk-In Closet(s), Loft, Kitchen Island, 9ft+ Ceilings
Heating Forced Air
Cooling Central Air, Ceiling Fan(s)
Flooring Wood Floors
Fireplaces Type Insert, Gas
Fireplace true
Window Features Window Coverings
Appliance Gas Range/Oven, Dishwasher, Refrigerator, Washer, Dryer, Microwave, Disposal
Laundry Sink, Main Level
Exterior
Parking Features Garage Door Opener, Oversized
Garage Spaces 2.0
Fence Fenced
Community Features Clubhouse, Hot Tub, Pool, Fitness Center, Park
Utilities Available Natural Gas Available, Electricity Available, Cable Available
View Mountain(s)
Roof Type Concrete
Handicap Access Low Carpet, Accessible Doors, Main Floor Bath, Main Level Bedroom, Stall Shower, Main Level Laundry
Porch Patio
Building
Lot Description Near Golf Course, Abuts Public Open Space, Lake Access
Story 2
Water City Water, Town of Berthoud
Level or Stories Two
Structure Type Wood/Frame,Stone,Composition Siding
New Construction false
Schools
Elementary Schools Carrie Martin, Berthoud
Middle Schools Bill Reed
High Schools Thompson Valley
School District Thompson R2-J
Others
HOA Fee Include Common Amenities,Trash,Maintenance Grounds,Management,Maintenance Structure,Cable TV,Water/Sewer
Senior Community false
Tax ID R1673116
SqFt Source Assessor
Special Listing Condition Private Owner
Read Less Info
Want to know what your home might be worth? Contact us for a FREE valuation!

Our team is ready to help you sell your home for the highest possible price ASAP

Bought with Porchlight RE Group-Boulder

"My job is to find and attract mastery-based agents to the office, protect the culture, and make sure everyone is happy! "
3665 John F. Kennedy Pkwy Suite 210, Fort Collins, CO, 80525, USA







