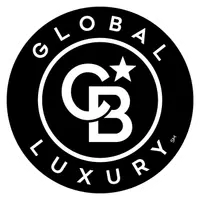$415,000
$410,000
1.2%For more information regarding the value of a property, please contact us for a free consultation.
3 Beds
1 Bath
1,085 SqFt
SOLD DATE : 04/26/2024
Key Details
Sold Price $415,000
Property Type Single Family Home
Sub Type Residential-Detached
Listing Status Sold
Purchase Type For Sale
Square Footage 1,085 sqft
Subdivision Martin
MLS Listing ID 1005819
Sold Date 04/26/24
Style Ranch
Bedrooms 3
Full Baths 1
HOA Y/N false
Abv Grd Liv Area 1,085
Originating Board IRES MLS
Year Built 1948
Annual Tax Amount $1,718
Lot Size 5,227 Sqft
Acres 0.12
Property Description
"Dressed to the nines" on 9th Street! Where to begin?! This charming ranch boasts gorgeous, refinished hardwood floors, new designer vinyl flooring and carpet, new interior paint, new stainless steel kitchen appliances, decorative kitchen shelving, new sliding glass door, and more! Entertain family and friends in your spacious great room with wrap-around windows that showcase plenty of sunshine. Better yet, channel your inner chef in the updated kitchen with chic hexagonal flooring and a dining area perfect for homecooked meals. The spacious screened-in patio is the ideal flex space for gatherings and relaxation. And the location! With proximity to so many amenities, you can spend your free time browsing the charming streets of Downtown Loveland. A one-car garage and storage shed are the cherries on top. It's all here!
Location
State CO
County Larimer
Area Loveland/Berthoud
Zoning Res
Rooms
Other Rooms Storage
Basement None, Crawl Space
Primary Bedroom Level Main
Master Bedroom 18x12
Bedroom 2 Main 12x13
Bedroom 3 Main 12x8
Dining Room Luxury Vinyl Floor
Kitchen Luxury Vinyl Floor
Interior
Interior Features Eat-in Kitchen
Heating Forced Air
Flooring Wood Floors
Window Features Window Coverings
Appliance Electric Range/Oven, Refrigerator
Laundry Washer/Dryer Hookups
Exterior
Garage Spaces 1.0
Fence Fenced, Wood
Utilities Available Natural Gas Available, Electricity Available
Roof Type Composition
Street Surface Paved,Asphalt
Porch Enclosed
Building
Lot Description Curbs, Gutters, Sidewalks, Corner Lot, Wooded
Story 1
Sewer City Sewer
Water City Water, City of LVLD
Level or Stories One
Structure Type Wood/Frame,Composition Siding
New Construction false
Schools
Elementary Schools Garfield
Middle Schools Bill Reed
High Schools Thompson Valley
School District Thompson R2-J
Others
Senior Community false
Tax ID R0396958
SqFt Source Assessor
Special Listing Condition Private Owner
Read Less Info
Want to know what your home might be worth? Contact us for a FREE valuation!

Our team is ready to help you sell your home for the highest possible price ASAP

Bought with The Real Estate Workshop LLC
"My job is to find and attract mastery-based agents to the office, protect the culture, and make sure everyone is happy! "
3665 John F. Kennedy Pkwy Suite 210, Fort Collins, CO, 80525, USA







