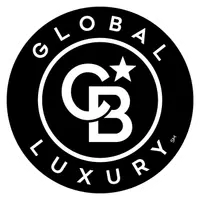$1,100,000
$1,100,000
For more information regarding the value of a property, please contact us for a free consultation.
4 Beds
4 Baths
3,605 SqFt
SOLD DATE : 08/23/2024
Key Details
Sold Price $1,100,000
Property Type Single Family Home
Sub Type Residential-Detached
Listing Status Sold
Purchase Type For Sale
Square Footage 3,605 sqft
Subdivision Bonnell West
MLS Listing ID 1009346
Sold Date 08/23/24
Bedrooms 4
Full Baths 3
Half Baths 1
HOA Fees $77/mo
HOA Y/N true
Abv Grd Liv Area 2,906
Originating Board IRES MLS
Year Built 1993
Annual Tax Amount $6,781
Lot Size 0.910 Acres
Acres 0.91
Property Description
Welcome to this unique, one-of-a-kind, custom designed, four bedroom, four bath home situated on almost one acre, with multiple garage spaces and workshop in the desirable neighborhood of Bonnell West. Enjoy the feel of luxury with a serene setting in this expansive multi-level home that's been well cared for and features ample room for entertaining. Home showcases formal living and dining rooms, sprawling kitchen with stainless steel appliances, bar top seating and eat-in dining area with walkout patios to take in the views. Expansive primary suite with stunning views and double-sided gas fireplace into the spacious primary bathroom and massive walk-in closet is everything you've been looking for in a primary retreat! Three more bedrooms and bathrooms provides lots of space. Double car oversized garage and a mudroom provides lots of storage but you'll really love the side load garage that's 1185 s.f. big enough for a small RV or boat, all your toys, and also features a workshop! You're going to love the private feel of this home just minutes out of town and close to Lon Hagler Reservoir. Location provides lots of other outdoor activities like hiking and biking as well as the neighborhood pool and tennis courts. Original owners, thoughtfully designed, cheery and bright, quality craftsmanship in a serene setting with captivating details!
Location
State CO
County Larimer
Community Tennis Court(S), Pool
Area Loveland/Berthoud
Zoning RES
Direction 402 West of town to S CR 21. South 2 miles to W CR 16. West on CR 16 to Wild Plum then west to the home
Rooms
Family Room Hardwood
Other Rooms Workshop
Primary Bedroom Level Upper
Master Bedroom 22x17
Bedroom 2 Additional Upper 15x11
Bedroom 3 Additional Upper 11x10
Bedroom 4 Lower 17x12
Dining Room Hardwood
Kitchen Hardwood
Interior
Interior Features Study Area, Eat-in Kitchen, Separate Dining Room, Cathedral/Vaulted Ceilings, Open Floorplan, Pantry, Walk-In Closet(s), Wet Bar, Kitchen Island, 9ft+ Ceilings, Split Bedroom Floor Plan
Heating Forced Air, 2 or more Heat Sources, Humidity Control
Cooling Central Air, Ceiling Fan(s)
Flooring Wood Floors
Fireplaces Type 2+ Fireplaces, Gas, Family/Recreation Room Fireplace, Primary Bedroom
Fireplace true
Window Features Window Coverings,Double Pane Windows
Appliance Gas Range/Oven, Dishwasher, Refrigerator, Washer, Dryer, Microwave, Disposal
Laundry Sink, Washer/Dryer Hookups, Main Level
Exterior
Exterior Feature Balcony
Garage Garage Door Opener, RV/Boat Parking, >8' Garage Door, Oversized
Garage Spaces 4.0
Community Features Tennis Court(s), Pool
Utilities Available Natural Gas Available, Electricity Available
Waterfront false
View Foothills View, Plains View, City
Roof Type Composition
Street Surface Paved,Asphalt
Porch Patio, Deck
Building
Lot Description Lawn Sprinkler System, Abuts Private Open Space, Within City Limits
Story 3
Sewer Other Water/Sewer
Water District Water, Other Water/Sewer, Little Thompson
Level or Stories Five+ Levels, Three Or More
Structure Type Wood/Frame,Brick/Brick Veneer,Stucco
New Construction false
Schools
Elementary Schools Carrie Martin
Middle Schools Clark (Walt)
High Schools Thompson Valley
School District Thompson R2-J
Others
HOA Fee Include Common Amenities,Management
Senior Community false
Tax ID R1368435
SqFt Source Assessor
Special Listing Condition Private Owner
Read Less Info
Want to know what your home might be worth? Contact us for a FREE valuation!

Our team is ready to help you sell your home for the highest possible price ASAP

Bought with CO-OP Non-IRES

"My job is to find and attract mastery-based agents to the office, protect the culture, and make sure everyone is happy! "
3665 John F. Kennedy Pkwy Suite 210, Fort Collins, CO, 80525, USA







