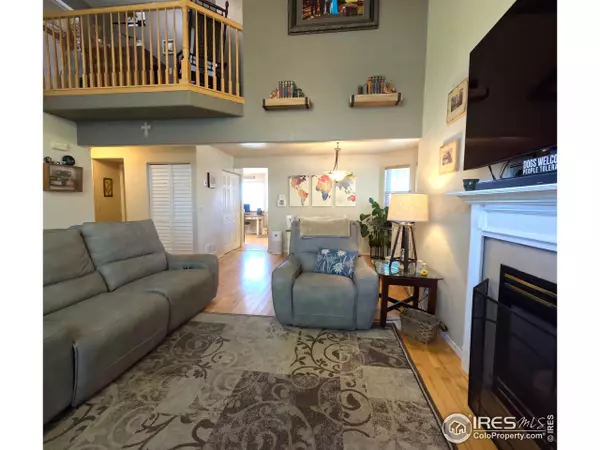$433,000
$435,000
0.5%For more information regarding the value of a property, please contact us for a free consultation.
4 Beds
4 Baths
2,058 SqFt
SOLD DATE : 11/01/2024
Key Details
Sold Price $433,000
Property Type Single Family Home
Sub Type Residential-Detached
Listing Status Sold
Purchase Type For Sale
Square Footage 2,058 sqft
Subdivision Shawnee
MLS Listing ID 1019519
Sold Date 11/01/24
Bedrooms 4
Full Baths 2
Half Baths 1
Three Quarter Bath 1
HOA Y/N false
Abv Grd Liv Area 1,490
Originating Board IRES MLS
Year Built 1995
Annual Tax Amount $1,853
Lot Size 8,276 Sqft
Acres 0.19
Property Description
There's No Place Like Home and This One is Beautiful!! Discover the perfect blend of comfort and convenience at 709 Ute St, in the highly sought-after community of Shawnee Subdivision in Fort Morgan. New Siding in August. This charming home opens to a spacious living room that flows into the dining area, making it an ideal space for entertaining. The living room has a gas fireplace, amazing large windows and beautiful hardwood floors.The gorgeous Eat-In Kitchen with granite counter-tops provides ample prep and cooking space, soft close drawers, and pull out shelving in the lower cabinets. The main-level living means convenience at every turn.The large primary bedroom is complete with it's very own full bath and a large walk-in closet. 2 more bedrooms with a Jack and Jill bath upstairs. An amazing family room, another bedroom and a 3/4 bath in the basement finishes this wonderful home just for you. Outside, you'll find the spacious trek deck with a pergola cover that is included, double gates entry from the back of the yard for your RV, boat or any toys you might have. Its like your very own beach of sand and a well manicured yard is an excellent spot for relaxing or hosting friends and family. On the edge of town with great vies of the sunset!! 97% efficient furnace. Central air in 2019. Come see you new home!!
Location
State CO
County Morgan
Area Morgan
Zoning Res
Rooms
Family Room Carpet
Basement Full, Partially Finished
Primary Bedroom Level Upper
Master Bedroom 16x13
Bedroom 2 Upper 12x10
Bedroom 3 Upper 12x9
Bedroom 4 Basement 12x11
Dining Room Wood Floor
Kitchen Wood Floor
Interior
Interior Features Eat-in Kitchen, Separate Dining Room, Cathedral/Vaulted Ceilings, Open Floorplan, Pantry, Walk-In Closet(s), Loft, Jack & Jill Bathroom, 9ft+ Ceilings
Heating Forced Air
Cooling Central Air
Flooring Wood Floors
Fireplaces Type Gas, Living Room
Fireplace true
Window Features Bay Window(s)
Appliance Electric Range/Oven, Dishwasher, Refrigerator, Microwave, Disposal
Laundry Washer/Dryer Hookups, In Basement
Exterior
Garage Alley Access
Garage Spaces 2.0
Fence Fenced, Wood
Utilities Available Natural Gas Available, Electricity Available
Waterfront false
View Plains View
Roof Type Composition
Street Surface Paved,Asphalt
Porch Patio
Parking Type Alley Access
Building
Lot Description Curbs, Gutters, Sidewalks, Lawn Sprinkler System
Story 2
Sewer City Sewer
Water City Water, City of Fort Morgan
Level or Stories Two
Structure Type Wood/Frame
New Construction false
Schools
Elementary Schools Fort Morgan
Middle Schools Fort Morgan
High Schools Fort Morgan
School District Fort Morgan Re-3
Others
Senior Community false
Tax ID 122712401003
SqFt Source Assessor
Special Listing Condition Private Owner
Read Less Info
Want to know what your home might be worth? Contact us for a FREE valuation!

Our team is ready to help you sell your home for the highest possible price ASAP

Bought with eXp Realty LLC

"My job is to find and attract mastery-based agents to the office, protect the culture, and make sure everyone is happy! "
3665 John F. Kennedy Pkwy Suite 210, Fort Collins, CO, 80525, USA







