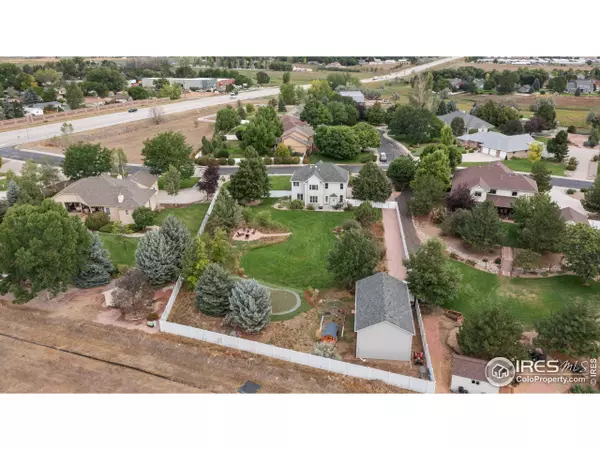$875,000
$900,000
2.8%For more information regarding the value of a property, please contact us for a free consultation.
4 Beds
4 Baths
3,568 SqFt
SOLD DATE : 11/15/2024
Key Details
Sold Price $875,000
Property Type Single Family Home
Sub Type Residential-Detached
Listing Status Sold
Purchase Type For Sale
Square Footage 3,568 sqft
Subdivision Valley View Estates
MLS Listing ID 1014483
Sold Date 11/15/24
Style Contemporary/Modern
Bedrooms 4
Full Baths 3
Half Baths 1
HOA Fees $150/ann
HOA Y/N true
Abv Grd Liv Area 2,405
Year Built 1996
Annual Tax Amount $4,049
Lot Size 0.910 Acres
Acres 0.91
Property Sub-Type Residential-Detached
Source IRES MLS
Property Description
Welcome to your dream home, stunning property situated on a 0.91-acre lot, featuring brand-new shop (21x40 with a 12x12 door).This Turn Key 4-bedroom, 4-bath home offers 3,568 finished square feet, including a spacious finished basement.The professionally landscaped yard boasts mature trees providing ample shade, a putting green and a fire pit, creating a serene outdoor oasis perfect for relaxation and entertainment. As you enter the home, you'll be greeted by a dramatic vaulted entry with new flooring and paint throughout. The formal dining and living rooms are adjacent to the newly designed kitchen and breakfast nook, which overlook the lush private backyard. The kitchen is equipped with all new countertops, backsplash, cabinets making it a chef's delight. The bright and spacious family room features a cozy gas fireplace, ideal for family gatherings. On the main level, you will also find a powder bath and an entry linen closet for added convenience. Upstairs, the bright primary suite faces south, offering a tranquil view of the backyard. A spacious sitting room connects the primary bedroom to the remodeled 5-piece bath, complete with a shower and double vanities. The suite also includes a large walk-in closet. Two additional bedrooms, one with a walk-in closet, a full bath, and a laundry room with an included washer and dryer complete the upper level. The basement provides endless options with its large open room perfect for entertaining. The property includes a side-load 3-car garage that is heated with insulated doors. Located outside city limits, you'll benefit from no city tax, buried utilities and a new roof installed in 2019. The HOA covers street lights, trash and recycling, snow removal on streets and road maintenance. RV parking is allowed if screened from street and neighbors' view, and the entire lot is fenced, making it ideal for bringing your chickens.
Location
State CO
County Larimer
Area Loveland/Berthoud
Zoning Res
Rooms
Family Room Luxury Vinyl Floor
Other Rooms Workshop, Storage, Outbuildings
Basement Partially Finished
Primary Bedroom Level Upper
Master Bedroom 17x15
Bedroom 2 Upper 12x11
Bedroom 3 Upper 12x11
Bedroom 4 Basement 12x12
Dining Room Luxury Vinyl Floor
Kitchen Luxury Vinyl Floor
Interior
Interior Features Study Area, Satellite Avail, Eat-in Kitchen, Separate Dining Room, Pantry, Walk-In Closet(s), Wet Bar, Kitchen Island
Heating Forced Air
Cooling Central Air
Fireplaces Type 2+ Fireplaces, Living Room, Family/Recreation Room Fireplace, Basement
Fireplace true
Window Features Wood Frames,Bay Window(s)
Appliance Gas Range/Oven, Dishwasher, Refrigerator, Washer, Dryer
Laundry Washer/Dryer Hookups, Upper Level
Exterior
Exterior Feature Lighting, Balcony
Parking Features RV/Boat Parking, >8' Garage Door, Oversized
Garage Spaces 5.0
Fence Fenced
Utilities Available Natural Gas Available, Electricity Available, Cable Available
View Foothills View
Roof Type Composition
Street Surface Paved
Handicap Access Main Floor Bath
Porch Patio
Building
Lot Description Curbs, Gutters, Sidewalks, Lawn Sprinkler System
Story 2
Water City Water, Little Thompson
Level or Stories Two
Structure Type Stucco
New Construction false
Schools
Elementary Schools Winona
Middle Schools Bill Reed
High Schools Mountain View
School District Thompson R2-J
Others
HOA Fee Include Common Amenities,Trash,Snow Removal
Senior Community false
Tax ID R1421000
SqFt Source Licensee
Special Listing Condition Private Owner
Read Less Info
Want to know what your home might be worth? Contact us for a FREE valuation!

Our team is ready to help you sell your home for the highest possible price ASAP

Bought with The Property Management Co.
"My job is to find and attract mastery-based agents to the office, protect the culture, and make sure everyone is happy! "







