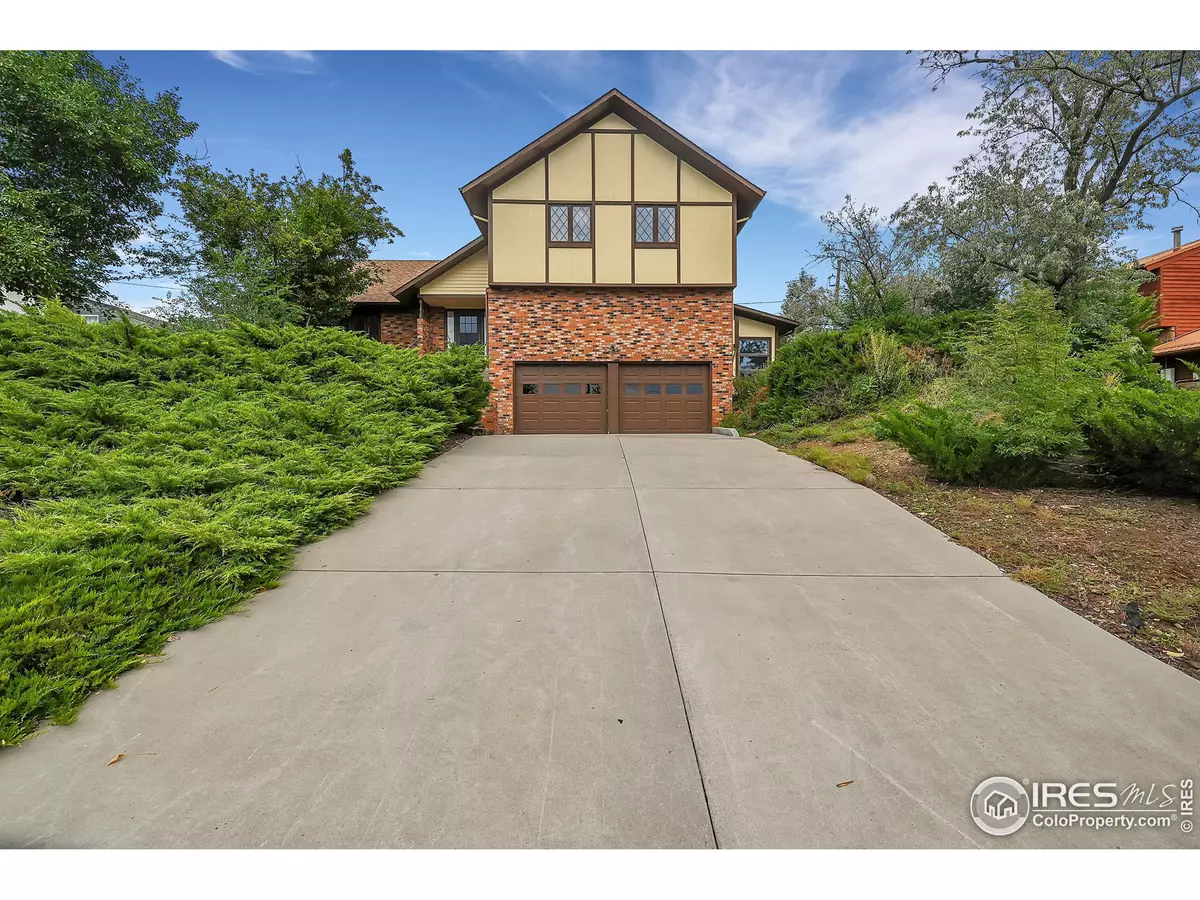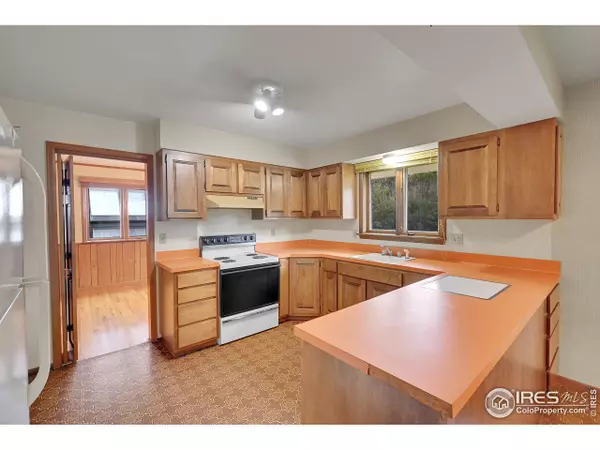$570,000
$580,000
1.7%For more information regarding the value of a property, please contact us for a free consultation.
4 Beds
3 Baths
2,495 SqFt
SOLD DATE : 01/10/2025
Key Details
Sold Price $570,000
Property Type Single Family Home
Sub Type Residential-Detached
Listing Status Sold
Purchase Type For Sale
Square Footage 2,495 sqft
Subdivision Westridge Manor
MLS Listing ID 1018436
Sold Date 01/10/25
Bedrooms 4
Half Baths 1
Three Quarter Bath 2
HOA Y/N false
Abv Grd Liv Area 2,495
Originating Board IRES MLS
Year Built 1977
Annual Tax Amount $2,860
Lot Size 0.520 Acres
Acres 0.52
Property Sub-Type Residential-Detached
Property Description
Location, Location, Location! Welcome to 1304 Westridge Drive, a thoughtfully-designed, well-crafted four-bedroom, three-bath, two-story home in Loveland. Enjoy the serenity of a private setting, walking distance from Devil's Backbone, and a short drive to Estes Park. Mountain views from both the front of the house and the master bedroom, adding a scenic backdrop to everyday life. This home is an open canvas to personalize and make it truly yours. With spacious living areas and a versatile layout, this home is ready for your creative touch. Don't miss the opportunity to create your dream space in a prime location! This home has been priced to sell "as-is". Comparable sales support $800K+ when fully updated.
Location
State CO
County Larimer
Area Loveland/Berthoud
Zoning RR2
Direction West on Eisenhower from Wilson, ~1 Mile after the road narrows down to 2-lanes, turn left on Westridge Dr. House on left
Rooms
Family Room Carpet
Basement Unfinished
Primary Bedroom Level Upper
Master Bedroom 18x14
Bedroom 2 Upper 12x11
Bedroom 3 Upper 11x11
Bedroom 4 Upper 11x10
Dining Room Wood Floor
Kitchen Vinyl Floor
Interior
Interior Features Satellite Avail, High Speed Internet, Eat-in Kitchen, Separate Dining Room, Pantry, Sunroom
Heating Forced Air
Cooling Central Air
Flooring Wood Floors
Fireplaces Type None
Fireplace false
Window Features Window Coverings,Sunroom
Appliance Electric Range/Oven, Dishwasher, Refrigerator
Laundry Washer/Dryer Hookups, Main Level
Exterior
Exterior Feature Lighting
Garage Spaces 2.0
Fence Fenced, Chain Link
Utilities Available Natural Gas Available, Electricity Available, Cable Available
View Foothills View
Roof Type Composition
Street Surface Paved,Asphalt
Porch Enclosed
Building
Lot Description Curbs, Gutters, Sidewalks
Faces West
Story 2
Sewer Septic
Water City Water, City of Loveland
Level or Stories Two
Structure Type Wood/Frame
New Construction false
Schools
Elementary Schools Big Thompson
Middle Schools Clark (Walt)
High Schools Thompson Valley
School District Thompson R2-J
Others
Senior Community false
Tax ID R0440159
SqFt Source Other
Special Listing Condition Private Owner
Read Less Info
Want to know what your home might be worth? Contact us for a FREE valuation!

Our team is ready to help you sell your home for the highest possible price ASAP

Bought with Golba Group Real Estate LLC
"My job is to find and attract mastery-based agents to the office, protect the culture, and make sure everyone is happy! "
3665 John F. Kennedy Pkwy Suite 210, Fort Collins, CO, 80525, USA







