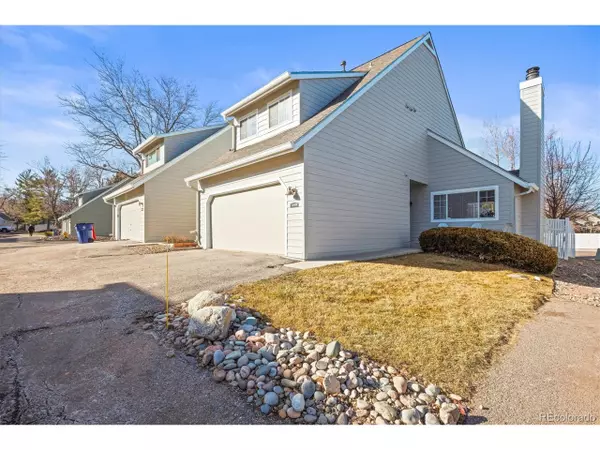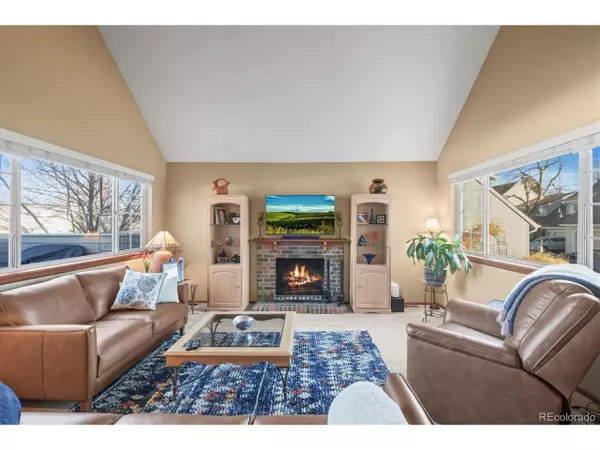$465,000
$459,000
1.3%For more information regarding the value of a property, please contact us for a free consultation.
3 Beds
3 Baths
1,724 SqFt
SOLD DATE : 06/27/2025
Key Details
Sold Price $465,000
Property Type Townhouse
Sub Type Attached Dwelling
Listing Status Sold
Purchase Type For Sale
Square Footage 1,724 sqft
Subdivision Ken Caryl Ranch Plains
MLS Listing ID 6796137
Sold Date 06/27/25
Bedrooms 3
Full Baths 1
Half Baths 1
Three Quarter Bath 1
HOA Fees $650/mo
HOA Y/N true
Abv Grd Liv Area 1,724
Year Built 1978
Annual Tax Amount $2,661
Lot Size 1,742 Sqft
Acres 0.04
Property Sub-Type Attached Dwelling
Source REcolorado
Property Description
Charming two-story townhome in The Settlement. The main floor welcomes you with a gleaming hardwood entry leading to the updated kitchen featuring stained maple cabinets, breakfast nook and sleek stainless-steel appliances, including a newer refrigerator and dishwasher. The spacious vaulted great room boasts a wood-burning fireplace, creating the perfect ambiance for relaxation. A formal dining room and convenient half bath complete the main level. Upstairs, the primary bedroom offers a walk-in closet and large 3/4 bath. Two additional bedrooms, a full bath, and convenient laundry room complete the upper floor. The full open basement provides endless possibilities for customization to suit your needs. This end unit offers cozy outdoor living with a fenced yard and Trex deck. Additional highlights include a new HVAC system in 2021, an attached two-car garage with newer door installed in 2020, and brand-new siding for added curb appeal. This home also offers access to fantastic community amenities, including a pool, clubhouse, fitness center and tennis courts. Don't miss out on the opportunity to make this home your own!
Location
State CO
County Jefferson
Community Clubhouse, Tennis Court(S), Pool, Playground, Fitness Center
Area Metro Denver
Zoning P-D
Rooms
Basement Unfinished
Primary Bedroom Level Upper
Bedroom 2 Upper
Bedroom 3 Upper
Interior
Interior Features Eat-in Kitchen, Cathedral/Vaulted Ceilings, Walk-In Closet(s)
Heating Forced Air
Cooling Central Air, Ceiling Fan(s)
Fireplaces Type Great Room, Single Fireplace
Fireplace true
Appliance Dishwasher, Refrigerator, Washer, Dryer, Microwave
Laundry Upper Level
Exterior
Exterior Feature Private Yard
Garage Spaces 2.0
Community Features Clubhouse, Tennis Court(s), Pool, Playground, Fitness Center
Utilities Available Natural Gas Available, Electricity Available
Roof Type Composition
Street Surface Paved
Porch Patio, Deck
Building
Story 2
Sewer City Sewer, Public Sewer
Water City Water
Level or Stories Two
Structure Type Wood/Frame,Wood Siding
New Construction false
Schools
Elementary Schools Shaffer
Middle Schools Falcon Bluffs
High Schools Chatfield
School District Jefferson County R-1
Others
HOA Fee Include Trash,Snow Removal,Maintenance Structure,Water/Sewer
Senior Community false
SqFt Source Assessor
Special Listing Condition Private Owner
Read Less Info
Want to know what your home might be worth? Contact us for a FREE valuation!

Our team is ready to help you sell your home for the highest possible price ASAP

Bought with Compass - Denver
"My job is to find and attract mastery-based agents to the office, protect the culture, and make sure everyone is happy! "







