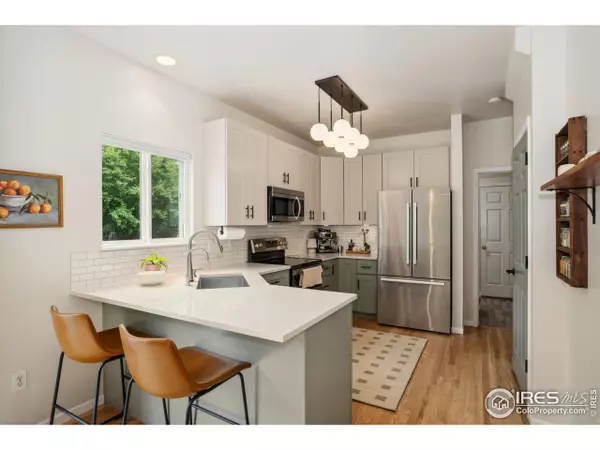$688,000
$688,000
For more information regarding the value of a property, please contact us for a free consultation.
4 Beds
4 Baths
2,242 SqFt
SOLD DATE : 07/29/2025
Key Details
Sold Price $688,000
Property Type Single Family Home
Sub Type Residential-Detached
Listing Status Sold
Purchase Type For Sale
Square Footage 2,242 sqft
Subdivision Huntington Hills Pud
MLS Listing ID 1036965
Sold Date 07/29/25
Bedrooms 4
Full Baths 2
Half Baths 1
Three Quarter Bath 1
HOA Fees $100/ann
HOA Y/N true
Abv Grd Liv Area 1,514
Year Built 1998
Annual Tax Amount $3,404
Lot Size 6,534 Sqft
Acres 0.15
Property Sub-Type Residential-Detached
Source IRES MLS
Property Description
Welcome to this bright and beautifully updated 4-bed, 4-bath home in one of Fort Collins' most sought after neighborhoods--Huntington Hills. Featuring one of the most stunning backyards you'll find at this price point, this sun drenched, south facing oasis includes a spacious Trex deck, professionally planted privacy trees, garden beds bursting with wildflowers, and plenty of room to relax or entertain. Inside, you'll find hardwood floors, fresh paint, a remodeled spa-like primary bath, and a kitchen with a new fridge, new double oven, and water filter system and faucet. Upstairs has 3 generous bedrooms with updated baths and hardwood floors, while the finished basement adds a 4th bedroom, full bath, and bonus space. Just a short walk to the updated community pool, Fossil Creek Park, and neighborhood trails. This home blends thoughtful upgrades, a prime location, and truly exceptional outdoor living--don't miss it!
Location
State CO
County Larimer
Community Tennis Court(S), Pool, Playground, Park, Hiking/Biking Trails
Area Fort Collins
Zoning RL
Rooms
Basement Full, Partially Finished
Primary Bedroom Level Upper
Master Bedroom 15x13
Bedroom 2 Upper 10x11
Bedroom 3 Upper 11x12
Bedroom 4 Basement 14x9
Dining Room Hardwood
Kitchen Hardwood
Interior
Interior Features Eat-in Kitchen, Walk-In Closet(s)
Heating Forced Air
Cooling Central Air
Flooring Wood Floors
Window Features Window Coverings
Appliance Electric Range/Oven, Dishwasher, Refrigerator, Microwave, Disposal
Laundry Washer/Dryer Hookups, Main Level
Exterior
Garage Spaces 2.0
Fence Fenced, Wood
Community Features Tennis Court(s), Pool, Playground, Park, Hiking/Biking Trails
Utilities Available Natural Gas Available
Roof Type Composition
Street Surface Paved
Porch Deck
Building
Lot Description Sidewalks, Lawn Sprinkler System, Level
Story 2
Water City Water, FoCo-Loveland
Level or Stories Two
Structure Type Wood/Frame
New Construction false
Schools
Elementary Schools Werner
Middle Schools Preston
High Schools Fossil Ridge
School District Poudre
Others
HOA Fee Include Common Amenities,Management
Senior Community false
Tax ID R1548620
SqFt Source Assessor
Special Listing Condition Private Owner
Read Less Info
Want to know what your home might be worth? Contact us for a FREE valuation!

Our team is ready to help you sell your home for the highest possible price ASAP

Bought with Group Harmony
"My job is to find and attract mastery-based agents to the office, protect the culture, and make sure everyone is happy! "







