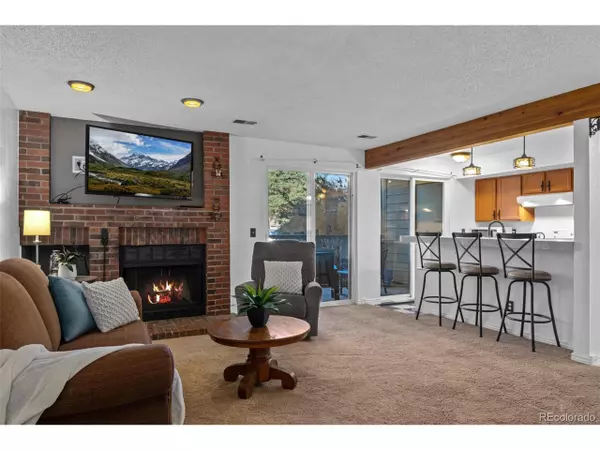$190,000
$199,000
4.5%For more information regarding the value of a property, please contact us for a free consultation.
1 Bath
511 SqFt
SOLD DATE : 08/04/2025
Key Details
Sold Price $190,000
Property Type Townhouse
Sub Type Attached Dwelling
Listing Status Sold
Purchase Type For Sale
Square Footage 511 sqft
Subdivision Chestnut
MLS Listing ID 6051572
Sold Date 08/04/25
Style Ranch
Full Baths 1
HOA Fees $267/mo
HOA Y/N true
Abv Grd Liv Area 511
Year Built 1982
Annual Tax Amount $741
Property Sub-Type Attached Dwelling
Source REcolorado
Property Description
LOCATION LOCATION LOCATION!!! Located just steps from shopping, Whole Foods, restaurants, retail and more, you'll love the convenience of having so much within walking distance. Reasonable HOA at $267/month and pool is included amenities! Welcome to this cozy ground-level studio condo in the perfect Littleton location! Enjoy the ease of single-level living with no stairs, making this home easily accessible and incredibly convenient. Step inside to find an open living space with plenty of potential to make it your own. The full bathroom provides comfort and functionality, while the covered patio is perfect for enjoying your morning coffee or unwinding after a long day. With plenty of parking and easy access to Wadsworth, commuting is a breeze. Whether you're a first-time buyer, downsizing, or looking for a fantastic investment property, this studio condo is a can't-miss opportunity in one of Littleton's most desirable locations! This property qualifies for both homebuyer grant of 3% down payment and also $7500 closing costs grant using preferred lender (if you qualify).
Location
State CO
County Denver
Community Pool, Park
Area Metro Denver
Zoning R-2-A
Direction Building A is right next to the pool. The entrance to Unit 3 is on the South side of the building.
Interior
Heating Forced Air
Cooling Central Air, Ceiling Fan(s)
Fireplaces Type Living Room, Single Fireplace
Fireplace true
Appliance Dishwasher, Refrigerator, Washer, Dryer, Microwave, Disposal
Laundry Main Level
Exterior
Garage Spaces 1.0
Community Features Pool, Park
Roof Type Composition
Handicap Access No Stairs
Building
Story 1
Foundation Slab
Sewer City Sewer, Public Sewer
Level or Stories One
Structure Type Wood/Frame
New Construction false
Schools
Elementary Schools Grant Ranch E-8
Middle Schools Grant Ranch E-8
High Schools John F. Kennedy
School District Denver 1
Others
HOA Fee Include Trash,Snow Removal,Maintenance Structure,Water/Sewer
Senior Community false
SqFt Source Assessor
Special Listing Condition Private Owner
Read Less Info
Want to know what your home might be worth? Contact us for a FREE valuation!

Our team is ready to help you sell your home for the highest possible price ASAP

Bought with Realty One Group Elevations, LLC
"My job is to find and attract mastery-based agents to the office, protect the culture, and make sure everyone is happy! "







