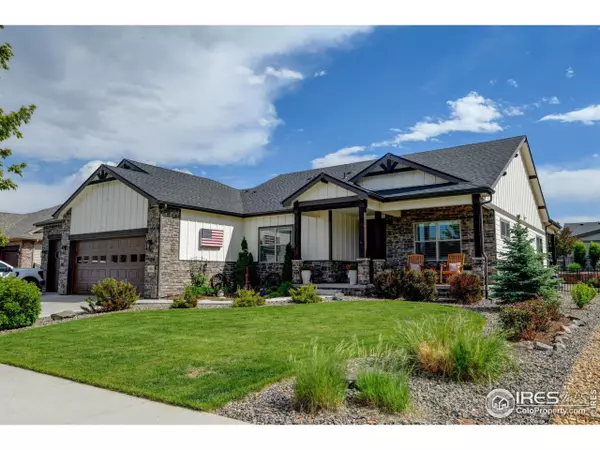$1,050,000
$1,084,000
3.1%For more information regarding the value of a property, please contact us for a free consultation.
5 Beds
4 Baths
4,240 SqFt
SOLD DATE : 08/07/2025
Key Details
Sold Price $1,050,000
Property Type Single Family Home
Sub Type Residential-Detached
Listing Status Sold
Purchase Type For Sale
Square Footage 4,240 sqft
Subdivision Dakota Glen 1St
MLS Listing ID 1035030
Sold Date 08/07/25
Style Ranch
Bedrooms 5
Full Baths 2
Half Baths 1
Three Quarter Bath 1
HOA Fees $66/ann
HOA Y/N true
Abv Grd Liv Area 2,120
Year Built 2018
Annual Tax Amount $5,135
Lot Size 10,890 Sqft
Acres 0.25
Property Sub-Type Residential-Detached
Source IRES MLS
Property Description
Welcome to your dream home in the heart of southwest Loveland! This stunning 5-bedroom, 4-bathroom ranch-style residence offers an exquisite blend of luxury, comfort, and functionality, perfect for modern living with breathtaking mountain views.Step inside to discover an open-concept layout featuring a gourmet kitchen that's sure to impress. The kitchen boasts double ovens, microwave drawer, a massive quartz countertop, charming knotty alder cabinets, and a stylish farm sink, making it a chef's paradise and an entertainer's delight. The primary suite is a true retreat, complete with a luxurious bathroom featuring a standalone tub and a spacious walk-in shower. For ultimate convenience, the expansive primary closet seamlessly connects to the laundry room, streamlining your daily routine.The finished basement adds incredible versatility, with three additional bedrooms, each equipped with its own walk-in closet, a 3/4 bathroom, and a sprawling rec room ideal for family gatherings, game nights, or a home theater setup. Outside, the professionally landscaped grounds enhance the home's curb appeal, while the covered front porch offers a serene spot to enjoy stunning mountain views. The expansive covered back patio is perfect for al fresco dining or relaxing in the Colorado sunshine.Car enthusiasts and hobbyists will love the oversized and HEATED five-car garage, providing ample space for vehicles, storage, or a workshop. This exceptional home combines thoughtful design with high-end finishes, all nestled in the scenic beauty of southwest Loveland. Don't miss your chance to own this masterpiece-schedule a showing today!
Location
State CO
County Larimer
Community Park
Area Loveland/Berthoud
Zoning P-98
Rooms
Basement Full, Partially Finished
Primary Bedroom Level Main
Master Bedroom 15x21
Bedroom 2 Main 15x13
Bedroom 3 Basement 12x14
Bedroom 4 Basement 15x12
Bedroom 5 Basement 12x14
Dining Room Wood Floor
Kitchen Wood Floor
Interior
Interior Features Study Area, Satellite Avail, High Speed Internet, Eat-in Kitchen, Cathedral/Vaulted Ceilings, Open Floorplan, Pantry, Stain/Natural Trim, Walk-In Closet(s), Kitchen Island
Heating Forced Air, Humidity Control
Cooling Central Air, Ceiling Fan(s)
Flooring Wood Floors
Fireplaces Type Gas, Gas Logs Included
Fireplace true
Window Features Window Coverings
Appliance Gas Range/Oven, Dishwasher, Refrigerator, Disposal
Laundry Sink, Washer/Dryer Hookups
Exterior
Exterior Feature Lighting
Parking Features Garage Door Opener
Garage Spaces 5.0
Community Features Park
Utilities Available Natural Gas Available, Electricity Available, Cable Available
Roof Type Composition
Street Surface Paved,Asphalt
Handicap Access Level Lot, Main Floor Bath, Main Level Bedroom, Main Level Laundry
Building
Lot Description Curbs, Gutters, Sidewalks, Lawn Sprinkler System
Story 1
Sewer City Sewer
Water City Water, City of Loveland
Level or Stories One
Structure Type Wood/Frame,Stone,Composition Siding
New Construction false
Schools
Elementary Schools Namaqua, Loveland Classical
Middle Schools Clark (Walt)
High Schools Thompson Valley
School District Thompson R2-J
Others
HOA Fee Include Common Amenities,Management
Senior Community false
Tax ID R1647786
SqFt Source Assessor
Special Listing Condition Private Owner
Read Less Info
Want to know what your home might be worth? Contact us for a FREE valuation!

Our team is ready to help you sell your home for the highest possible price ASAP

Bought with RE/MAX Alliance-Loveland

"My job is to find and attract mastery-based agents to the office, protect the culture, and make sure everyone is happy! "







