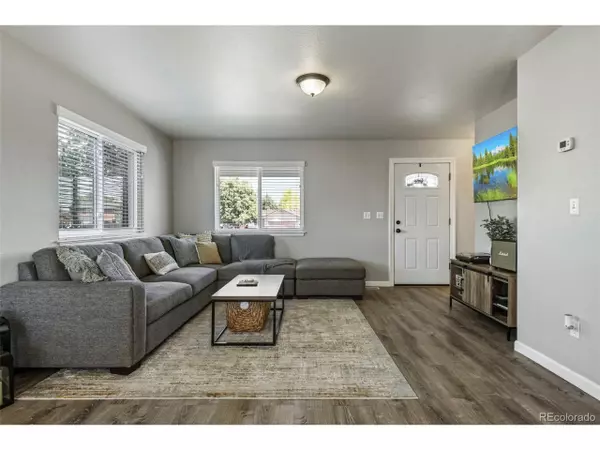$430,000
$440,000
2.3%For more information regarding the value of a property, please contact us for a free consultation.
3 Beds
3 Baths
1,296 SqFt
SOLD DATE : 08/25/2025
Key Details
Sold Price $430,000
Property Type Single Family Home
Sub Type Residential-Detached
Listing Status Sold
Purchase Type For Sale
Square Footage 1,296 sqft
Subdivision Frank Farm
MLS Listing ID 2849727
Sold Date 08/25/25
Style Contemporary/Modern
Bedrooms 3
Full Baths 2
Half Baths 1
HOA Y/N false
Abv Grd Liv Area 1,296
Year Built 2001
Annual Tax Amount $2,077
Lot Size 9,583 Sqft
Acres 0.22
Property Sub-Type Residential-Detached
Source REcolorado
Property Description
Nestled in a peaceful cul-de-sac, this well-maintained home sits on a large pie-shaped lot with a big gate and gravel area to the left of the two-car garage-perfect for boat or RV parking. Inside, you'll find generously sized main-level rooms, including a spacious kitchen with ample butcher counter space, abundant cabinetry, a pantry, and a breakfast bar adjoining the dining area. All bathed in natural light from large windows. The main floor also offers a convenient half bath and laundry room-washer and dryer included. Upstairs, the private primary suite boasts stunning mountain views, a full en-suite bath, and a large walk-in closet. Two additional bedrooms provide flexible space for family, guests, or a home office. Enjoy outdoor living in the fully fenced backyard with a large patio, raised garden beds, and grassy play areas-perfect for entertaining or relaxing. Additional highlights include - Newer water heater / central air and move-in ready condition with nothing left to do. Conveniently located near two parks-one with a large playground and open field, and the other a fitness park with a walking/running path, exercise stations, and sports field. Just a short distance to downtown Milliken, accessible by new walking paths.
Location
State CO
County Weld
Area Greeley/Weld
Rooms
Other Rooms Outbuildings
Primary Bedroom Level Upper
Master Bedroom 13x12
Bedroom 2 Upper 11x10
Bedroom 3 Upper 11x10
Interior
Interior Features Open Floorplan, Pantry, Walk-In Closet(s)
Heating Forced Air
Cooling Central Air, Ceiling Fan(s)
Window Features Window Coverings,Double Pane Windows
Appliance Dishwasher, Refrigerator, Washer, Dryer, Microwave, Disposal
Laundry Main Level
Exterior
Garage Spaces 2.0
Fence Fenced
Roof Type Composition
Porch Patio
Building
Lot Description Lawn Sprinkler System, Cul-De-Sac
Faces North
Story 2
Sewer City Sewer, Public Sewer
Water City Water
Level or Stories Two
Structure Type Wood/Frame,Brick/Brick Veneer
New Construction false
Schools
Elementary Schools Milliken
Middle Schools Milliken
High Schools Roosevelt
School District Johnstown-Milliken Re-5J
Others
Senior Community false
SqFt Source Assessor
Special Listing Condition Private Owner
Read Less Info
Want to know what your home might be worth? Contact us for a FREE valuation!

Our team is ready to help you sell your home for the highest possible price ASAP

Bought with LC Real Estate Group, LLC
"My job is to find and attract mastery-based agents to the office, protect the culture, and make sure everyone is happy! "







