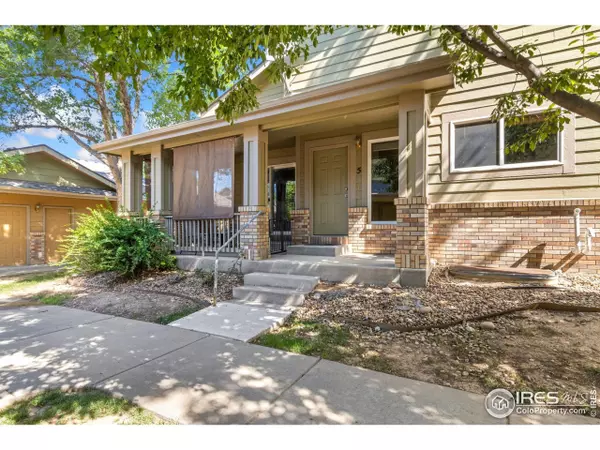$386,000
$390,000
1.0%For more information regarding the value of a property, please contact us for a free consultation.
3 Beds
4 Baths
1,686 SqFt
SOLD DATE : 08/25/2025
Key Details
Sold Price $386,000
Property Type Townhouse
Sub Type Attached Dwelling
Listing Status Sold
Purchase Type For Sale
Square Footage 1,686 sqft
Subdivision Parkside East At Rigden Farm
MLS Listing ID 1040091
Sold Date 08/25/25
Style Contemporary/Modern
Bedrooms 3
Full Baths 1
Half Baths 1
Three Quarter Bath 2
HOA Fees $510/mo
HOA Y/N true
Abv Grd Liv Area 1,195
Year Built 2001
Annual Tax Amount $2,147
Property Sub-Type Attached Dwelling
Source IRES MLS
Property Description
Set on a corner lot in the Parkside East section of Rigden Farm, this two-story, townhouse-style condo offers low-maintenance perks that make it ideal for an easygoing, lock-and-leave lifestyle. Just minutes from the best of Fort Collins dining, shopping, and outdoor fun! Step inside to a bright and welcoming living room with vaulted ceilings, durable LVP flooring throughout, and a fireplace that brings just the right amount of cozy. The kitchen is designed for everyday ease with modern white appliances, generous prep space, pantry for storage, and a seamless layout that opens into the living and dining areas. Upstairs, you'll find two well-sized bedrooms, including a primary suite with its own private bath. The finished basement is freshly painted and expands your options with room to spread out plus an additional bed and bath, offering flexibility that fits your lifestyle. Use it as a recreational space, a guest suite, or your own private escape. Out front, the covered porch with a swing is the perfect spot to sip coffee in the morning. A 1-car detached garage is just steps away and gives you secure storage for your vehicle, gear, or tools. Community amenities make every day feel like a staycation, with beautifully maintained green spaces, a fitness center, and a swimming pool just around the corner. Located near trails, restaurants, and local hotspots, you'll love the quick access to downtown Fort Collins, I-25, parks, and grocery options.
Location
State CO
County Larimer
Community Pool, Fitness Center, Park
Area Fort Collins
Zoning LMN
Rooms
Basement Full, Partially Finished
Primary Bedroom Level Upper
Master Bedroom 13x12
Bedroom 2 Upper 13x10
Bedroom 3 Basement 11x19
Dining Room Luxury Vinyl Floor
Kitchen Luxury Vinyl Floor
Interior
Interior Features Cathedral/Vaulted Ceilings, Pantry, Walk-In Closet(s)
Heating Forced Air
Cooling Central Air
Fireplaces Type Living Room
Fireplace true
Appliance Electric Range/Oven, Dishwasher, Refrigerator, Washer, Dryer, Microwave, Disposal
Laundry Washer/Dryer Hookups
Exterior
Exterior Feature Private Lawn Sprinklers
Garage Spaces 1.0
Community Features Pool, Fitness Center, Park
Utilities Available Natural Gas Available, Electricity Available
Roof Type Composition
Street Surface Concrete
Porch Patio
Building
Lot Description Zero Lot Line, Corner Lot, Within City Limits
Story 2
Sewer City Sewer
Water City Water, City of Fort Collins
Level or Stories Two
Structure Type Wood/Frame,Brick/Brick Veneer,Wood Siding,Concrete
New Construction false
Schools
Elementary Schools Riffenburgh
Middle Schools Lesher
High Schools Ft Collins
School District Poudre
Others
HOA Fee Include Common Amenities,Trash,Snow Removal,Maintenance Grounds,Management,Maintenance Structure,Water/Sewer
Senior Community false
Tax ID R1615149
SqFt Source Assessor
Special Listing Condition Private Owner
Read Less Info
Want to know what your home might be worth? Contact us for a FREE valuation!

Our team is ready to help you sell your home for the highest possible price ASAP

Bought with eXp Realty - Hub

"My job is to find and attract mastery-based agents to the office, protect the culture, and make sure everyone is happy! "







