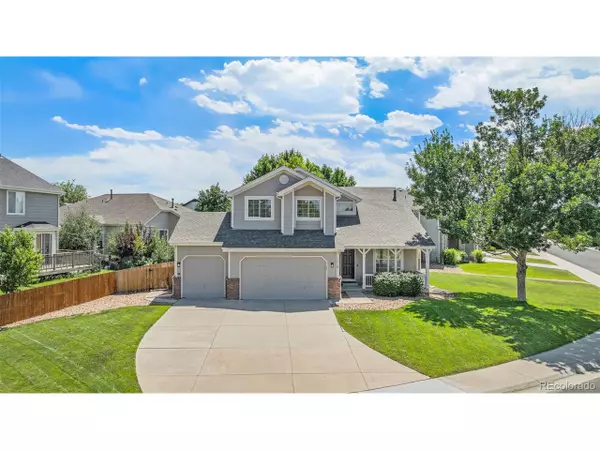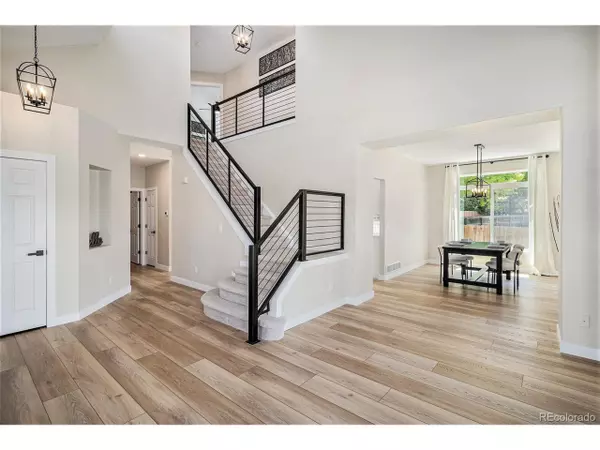$810,000
$797,500
1.6%For more information regarding the value of a property, please contact us for a free consultation.
5 Beds
5 Baths
2,219 SqFt
SOLD DATE : 08/28/2025
Key Details
Sold Price $810,000
Property Type Single Family Home
Sub Type Residential-Detached
Listing Status Sold
Purchase Type For Sale
Square Footage 2,219 sqft
Subdivision Challenger Park
MLS Listing ID 6861744
Sold Date 08/28/25
Bedrooms 5
Full Baths 3
HOA Fees $100/mo
HOA Y/N true
Abv Grd Liv Area 2,219
Year Built 2002
Annual Tax Amount $3,598
Lot Size 9,583 Sqft
Acres 0.22
Property Sub-Type Residential-Detached
Source REcolorado
Property Description
MOVE IN READY!!! Welcome to this beautiful, completely remodeled home in the coveted Challenger Park community! Featuring gorgeous new engineered hardwood flooring, new carpet, large quartz island, vaulted living room ceilings, a beautiful electric fireplace ready for those cool fall and winter evenings, a main floor laundry room, and gorgeous trees in both the front and back yards. Located across from a cul-de-sac, this home is unique with an oversized three-car garage with access to the backyard. The master bedroom has a large walk-in closet with a window for natural light, and a beautifully updated tiled shower and glass door and an extra-large soaking tub. The basement features recessed lighting, 2 bedrooms, 2 bathrooms, a large family room and office. The newer washer and dryer fit perfectly in the laundry area and are negotiable to remain with the home. The garage walls and ceiling were freshly painted, insulated and drywalled to help moderate the internal temperature with a new epoxy floor. The peaceful neighborhood is close to Dining, Grocery Stores, Open Space, Dog Park, Parker Rec Center & Cherry Creek Trail. WOW! Option to purchase home fully furnished.
Location
State CO
County Douglas
Community Playground, Park
Area Metro Denver
Rooms
Basement Partially Finished
Primary Bedroom Level Upper
Bedroom 2 Upper
Bedroom 3 Upper
Bedroom 4 Basement
Bedroom 5 Basement
Interior
Interior Features Study Area, Cathedral/Vaulted Ceilings, Walk-In Closet(s)
Heating Forced Air
Cooling Central Air, Ceiling Fan(s)
Fireplaces Type Electric, Family/Recreation Room Fireplace, Single Fireplace
Fireplace true
Window Features Window Coverings,Bay Window(s),Double Pane Windows
Appliance Self Cleaning Oven, Dishwasher, Refrigerator, Microwave, Disposal
Laundry Main Level
Exterior
Garage Spaces 3.0
Fence Fenced
Community Features Playground, Park
Utilities Available Electricity Available
Roof Type Composition
Street Surface Paved
Porch Patio
Building
Lot Description Lawn Sprinkler System, Corner Lot
Story 2
Foundation Slab
Sewer City Sewer, Public Sewer
Water City Water
Level or Stories Two
Structure Type Wood/Frame,Brick/Brick Veneer,Concrete
New Construction false
Schools
Elementary Schools Mammoth Heights
Middle Schools Sierra
High Schools Chaparral
School District Douglas Re-1
Others
HOA Fee Include Trash
Senior Community false
SqFt Source Assessor
Special Listing Condition Private Owner
Read Less Info
Want to know what your home might be worth? Contact us for a FREE valuation!

Our team is ready to help you sell your home for the highest possible price ASAP

Bought with Wisdom Real Estate
"My job is to find and attract mastery-based agents to the office, protect the culture, and make sure everyone is happy! "







