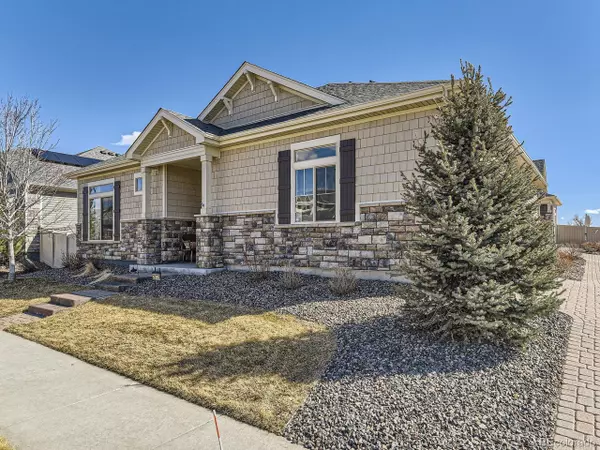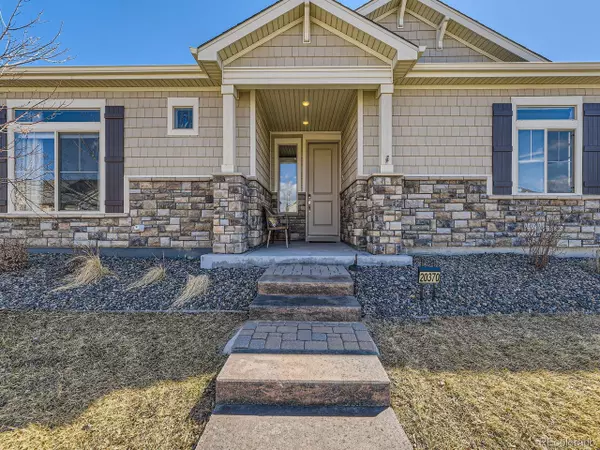$580,000
$599,500
3.3%For more information regarding the value of a property, please contact us for a free consultation.
2 Beds
3 Baths
2,395 SqFt
SOLD DATE : 10/08/2025
Key Details
Sold Price $580,000
Property Type Single Family Home
Sub Type Residential-Detached
Listing Status Sold
Purchase Type For Sale
Square Footage 2,395 sqft
Subdivision Fairway Villas
MLS Listing ID 2022635
Sold Date 10/08/25
Style Cottage/Bung,Ranch
Bedrooms 2
Full Baths 2
Three Quarter Bath 1
HOA Fees $145/mo
HOA Y/N true
Abv Grd Liv Area 1,616
Year Built 2018
Annual Tax Amount $6,194
Lot Size 5,227 Sqft
Acres 0.12
Property Sub-Type Residential-Detached
Source REcolorado
Property Description
Welcome to the "Douglas" ranch-style plan in a sought-after 55+ active adult community offering clubhouse and golf course privileges. This home features an open great room and an entertainer's kitchen with a large Caledonia granite island, Whirlpool Stainless Steel appliances, and a 36" burner gas range. Enjoy the warmth of Sunset 5" plank wood floors and Maple Macchito stained cabinetry. Step outside to the covered patio for outdoor relaxation. The main floor includes a convenient laundry room and a secondary bedroom, while the spacious primary suite offers a large walk-in closet, double vanity, and a spa-like walk-in shower.
External Upgrades: New roof (2024) with 40-year shingles, brick patio extension, and walkway. Solar panels (8,000 kWh annual output) for energy efficiency.
Primary Suite: This suite features a zero-entry shower with filtration, double sinks, a heated towel rack, a spacious linen closet, and a walk-in closet.
Second Bedroom & Bath: Walk-in closet, linen closet, hand-held shower with filtration, and full bathtub.
Kitchen: Solid granite countertops, designer brick backsplash, upgraded appliances, and a large walk-in pantry.
Great Room: Electric fireplace with brick wall.
Laundry: Utility sink, built-in work surface, and storage. Whirlpool stacking washer and dryer included (optional).
Garage: Sealed epoxy floor, insulated garage door (2025), insulated ceiling, overhead storage racks, and pre-wired for EV charging.
Basement: Upgraded bathroom with steam shower, half-finished space with multiple room options, lighted craft room, electrical subpanel for expansion, and built-in storage shelves.
This home blends style, function, and energy efficiency with high-end upgrades. Don't miss out on this unique opportunity!
Location
State CO
County Denver
Community Tennis Court(S), Hot Tub, Fitness Center, Park, Hiking/Biking Trails
Area Metro Denver
Rooms
Basement Full, Partially Finished, Built-In Radon, Sump Pump
Primary Bedroom Level Main
Bedroom 2 Main
Interior
Interior Features Central Vacuum, Open Floorplan, Pantry, Steam Shower
Heating Forced Air
Cooling Central Air, Ceiling Fan(s)
Fireplaces Type Great Room, Single Fireplace
Fireplace true
Appliance Self Cleaning Oven, Dishwasher, Refrigerator, Washer, Dryer, Microwave, Disposal
Laundry Main Level
Exterior
Parking Features Heated Garage
Garage Spaces 2.0
Fence Fenced
Community Features Tennis Court(s), Hot Tub, Fitness Center, Park, Hiking/Biking Trails
Roof Type Composition
Porch Patio, Deck
Building
Lot Description Lawn Sprinkler System, Near Golf Course
Story 1
Sewer City Sewer, Public Sewer
Water City Water
Level or Stories One
Structure Type Brick/Brick Veneer,Vinyl Siding
New Construction false
Schools
Elementary Schools Omar D. Blair Charter School
Middle Schools Dsst: Green Valley Ranch
High Schools Kipp Denver Collegiate High School
School District Denver 1
Others
Senior Community true
SqFt Source Plans
Special Listing Condition Private Owner
Read Less Info
Want to know what your home might be worth? Contact us for a FREE valuation!

Our team is ready to help you sell your home for the highest possible price ASAP

Bought with Dream Maker Homes

"My job is to find and attract mastery-based agents to the office, protect the culture, and make sure everyone is happy! "







