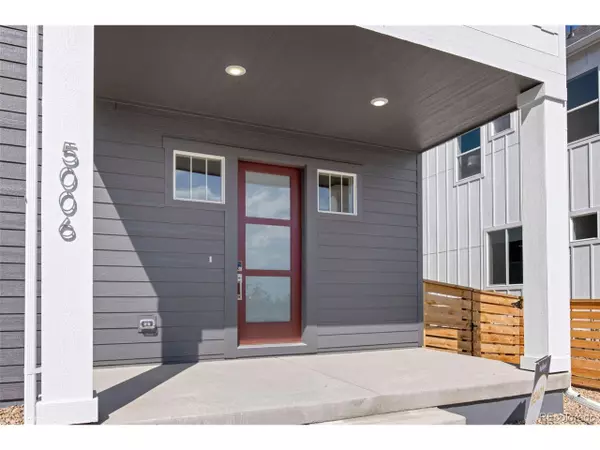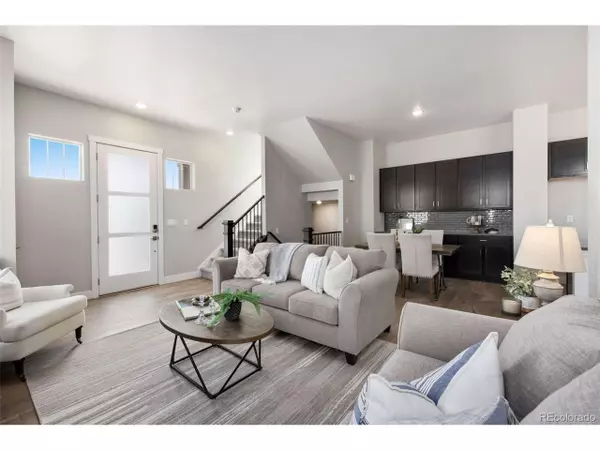$515,000
$551,827
6.7%For more information regarding the value of a property, please contact us for a free consultation.
3 Beds
3 Baths
1,566 SqFt
SOLD DATE : 10/28/2025
Key Details
Sold Price $515,000
Property Type Townhouse
Sub Type Attached Dwelling
Listing Status Sold
Purchase Type For Sale
Square Footage 1,566 sqft
Subdivision Trailside On Harmony
MLS Listing ID 5241626
Sold Date 10/28/25
Bedrooms 3
Full Baths 1
Half Baths 1
Three Quarter Bath 1
HOA Y/N false
Abv Grd Liv Area 1,566
Year Built 2023
Annual Tax Amount $5,849
Lot Size 3,484 Sqft
Acres 0.08
Property Sub-Type Attached Dwelling
Source REcolorado
Property Description
***PRICE REFLECTS BUYER INCENTIVES***This thoughtfully designed 1,739 sq. ft. home offers 3 bedrooms and 2.5 bathrooms, making it the perfect size for comfortable living. As you approach the home, you'll be greeted by a spacious, covered patio-ideal for enjoying sunny Colorado mornings. Inside, the open-concept great room and dining area create an inviting space for both family gatherings and entertaining. The kitchen is a chef's dream, featuring sleek gas appliances and elegant quartz countertops. The 42" upgraded designer brown cabinetry provides plenty of storage for all your cooking and baking essentials. Upstairs, you'll find the serene owner's suite, complete with a well-appointed ensuite bathroom, a poured tile shower pan, and a generous walk-in closet. Two additional bedrooms and an upstairs laundry room further enhance the home's functionality. This home also offers an attached 2-car garage and an unfinished basement, providing room for future expansion. This home is complete and ready to close! To schedule a showing, please call us at 970-780-4447.
Location
State CO
County Larimer
Area Fort Collins
Direction From I-25 and Harmony Road head East. Then turn right (South) on Signal Tree Drive. The community is behind the Timnath Town Center and Fire Station. At the first roundabout, turn left on Timnath Trail Road and continue straight on Kidd Street. Turn left on Stone Fly Drive, this street will turn into Rendezvous Parkway. Follow this road all the way down past John Muir Drive, you'll see our signs on the left (North) side of the street.
Rooms
Basement Unfinished
Primary Bedroom Level Upper
Master Bedroom 14x13
Bedroom 2 Upper 12x12
Bedroom 3 Upper 10x12
Interior
Heating Forced Air
Cooling Central Air
Exterior
Garage Spaces 2.0
Roof Type Fiberglass
Building
Story 2
Sewer City Sewer, Public Sewer
Level or Stories Two
Structure Type Wood/Frame
New Construction false
Schools
Elementary Schools Timnath
Middle Schools Timnath
High Schools Timnath
School District Poudre R-1
Others
Senior Community false
Special Listing Condition Builder
Read Less Info
Want to know what your home might be worth? Contact us for a FREE valuation!

Our team is ready to help you sell your home for the highest possible price ASAP

Bought with Group Mulberry

"My job is to find and attract mastery-based agents to the office, protect the culture, and make sure everyone is happy! "







